| Material: | Steel Structure+Sandwich Panel |
|---|---|
| Usage: | Dormitories, Temporary Offices |
| Certification: | ISO, CE, SGS, BV, ASTM |
| Customized: | Customizable |
| Width: | 6.3m |
| Length: | 5.8m |
Product Description
Expandable container house come with complete bathroom and eletrical system,1 hour install 1 house.All steel structure well painted & reliable,the wall & roof material is insulated.
MAIN MATERIALS
| Size | 5.8M*6.3M*2.5H | |
| Structure | Galvanized steel structure, with painting | |
| Roof | Middle Part 100mm glass wool, 2 sides 50mm EPS sandwich panel | |
| Wall | 50mm EPS/Glass wool/Rock wool/PU sandwich panel | |
| Floor | 18mm MGO board +3.5mm PVC tile | |
| Accessories | Door | Double Glass sliding door+EPS sandwich panel door |
| Window | Double Glass Top hung window /PVC sliding window | |
| Decoration | PVC decoration sheet for wall &roof & internal corner | |
| Electrical system | Include DB,power inlet,LED lighting, sockets, switch, wires etc… | |
| Wind resistance | Grade 11 | |
| Earthquake resistance | Grade 7 | |
| Live load capacity of roofing | 0.6kn/m2 | |
| Wall permitted | 0.6kn/m2 | |
| External and internal wall heat transmission coefficient | 0.35kcal/m2hc | |
| Density of EPS | 12kg/m2 | |
| Delivery time | 15-20 days | |
| Container loading | 2 sets/40’HQ | |
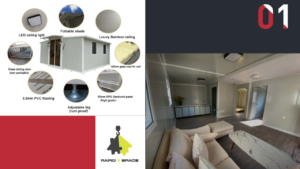
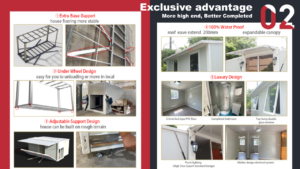
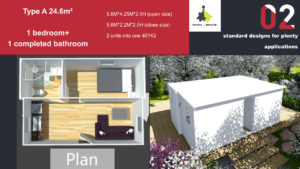
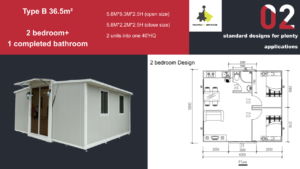
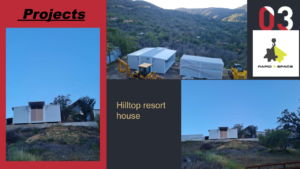
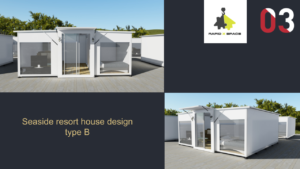
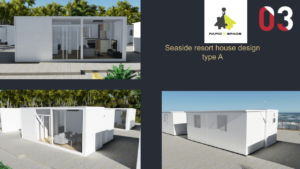
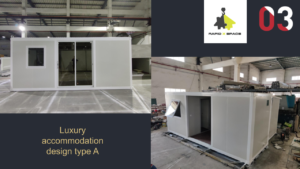
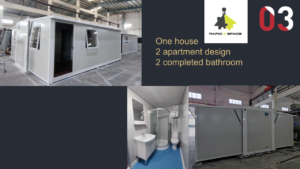
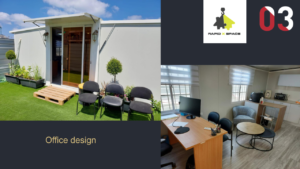
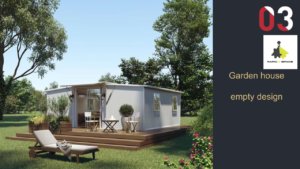
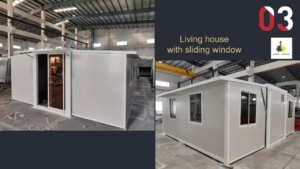
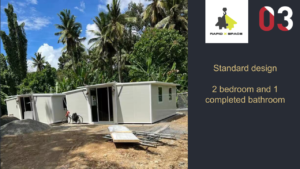
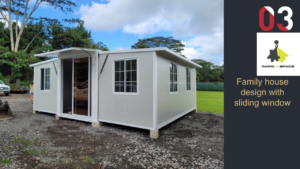
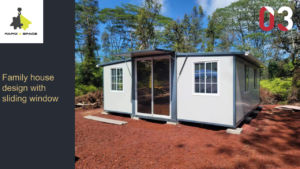
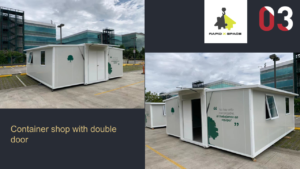
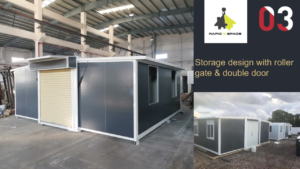
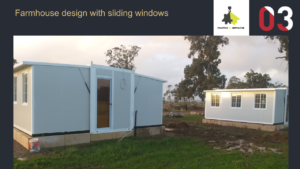
*installation cost not included
*customize options available

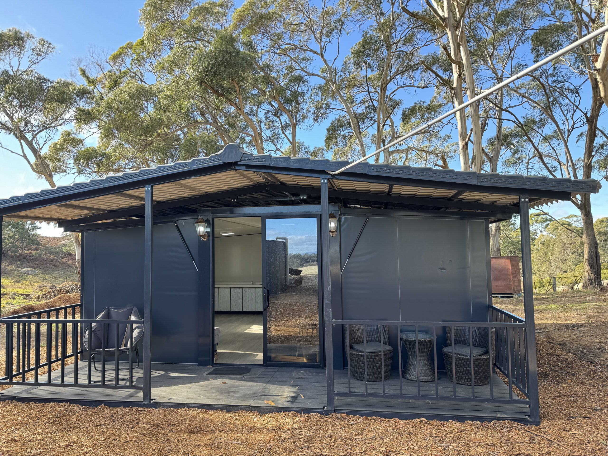
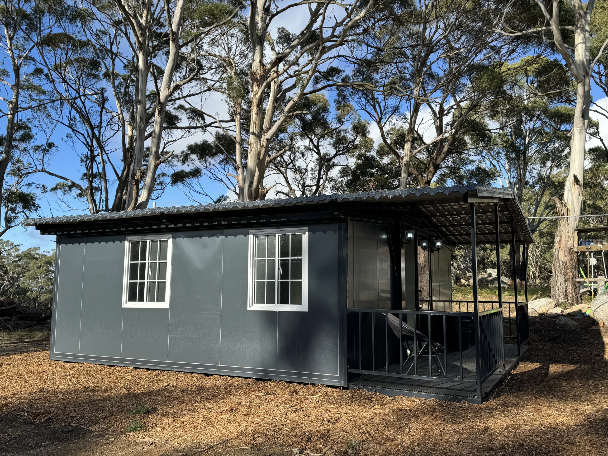
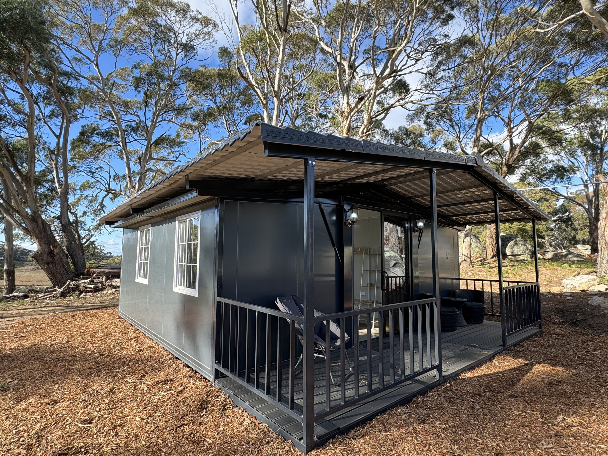
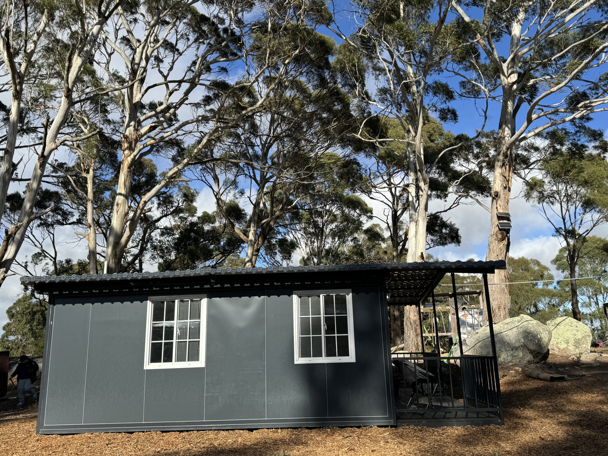
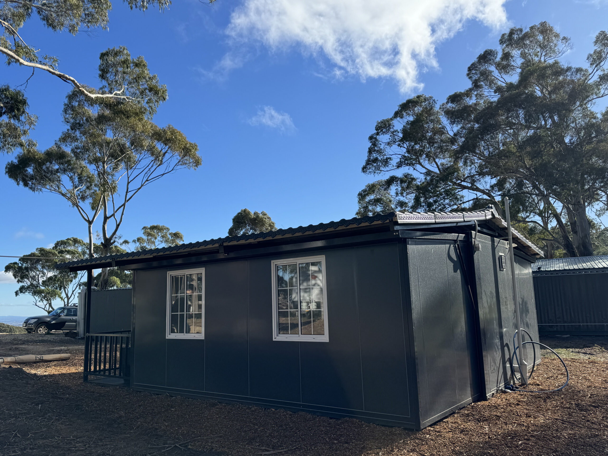
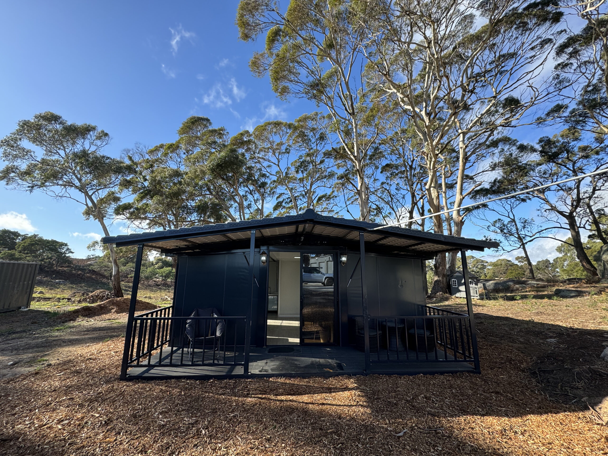
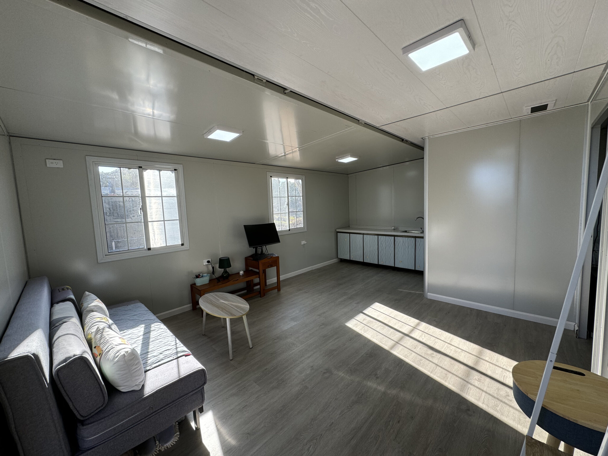
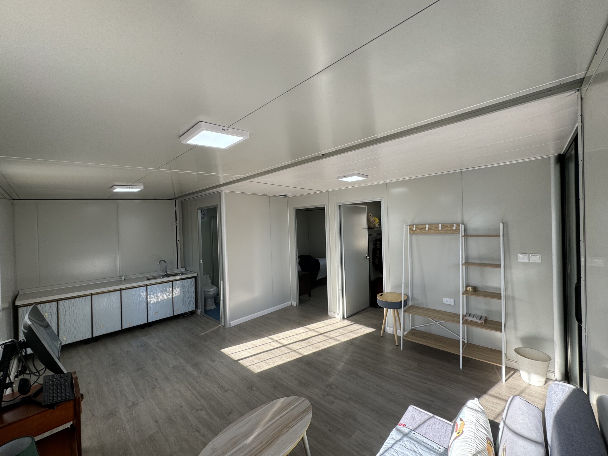
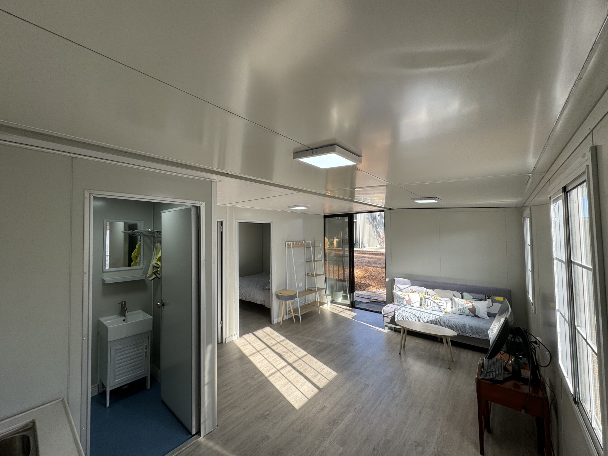
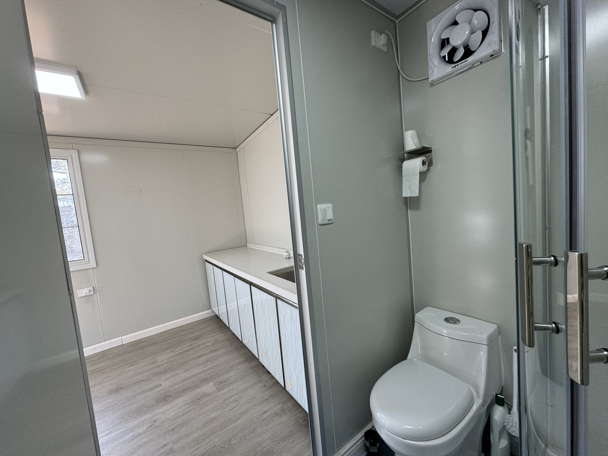
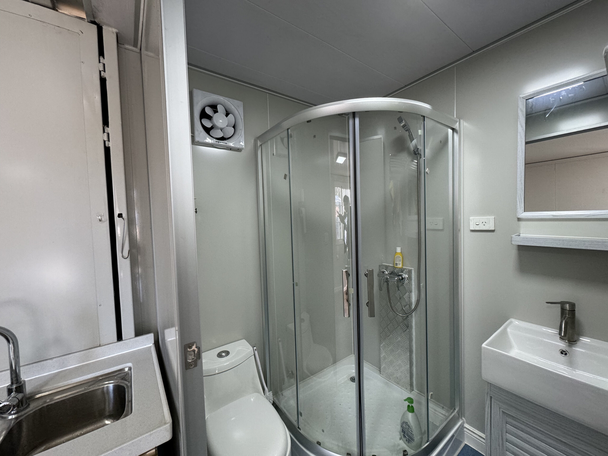
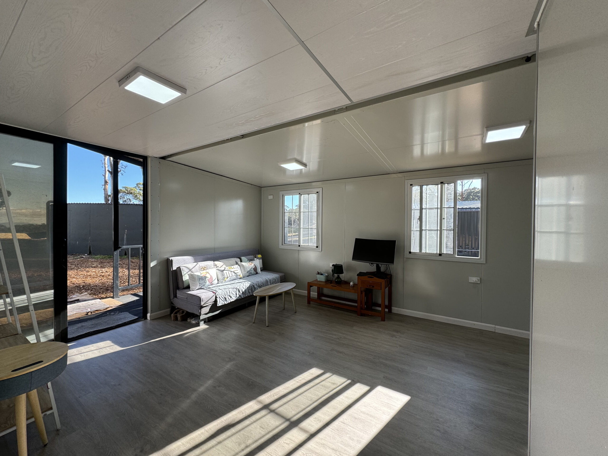
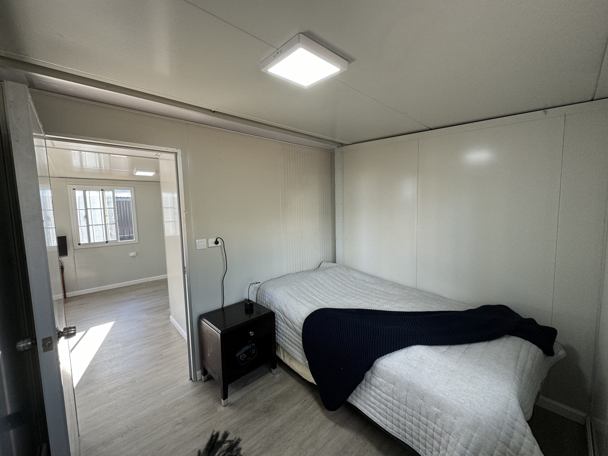

Reviews
There are no reviews yet.